The SAH Study Day to Columbus, Indiana, led by Henry Kuehn, aimed to showcase a large cross section of modern and postmodern projects, all clustered in a small town an hour south of Indianapolis. Amid farm fields and silos, Columbus, a small town of 44,000 people, is home to as many important modern and contemporary architectural projects as a city one hundred times its size. The daylong tour was intensive and enlightening, and included a range of projects from the late 19th century to additions currently under construction. On entering the town, one thing that is immediately apparent is the attention to detail and to composition throughout, from fire stations, to residential neighborhoods, to major institutional buildings. The widespread focus on design makes it appear as if a world apart from the bucolic Midwest in which it is located.
Our small group of seven, a mix of historians and architects, gathered at the visitors center for a brief introduction and short video explaining the reason behind Columbus’ unusual industrial prowess and impressive collection of architecture. The town was initially settled in the early 19th century, but began to flourish as a center for manufacturing in the 20th century with the rise of Cummins Engine, now a Fortune 500 company. The company and its owner were closely tied to the development of the city’s architecture program, which remains in place today.
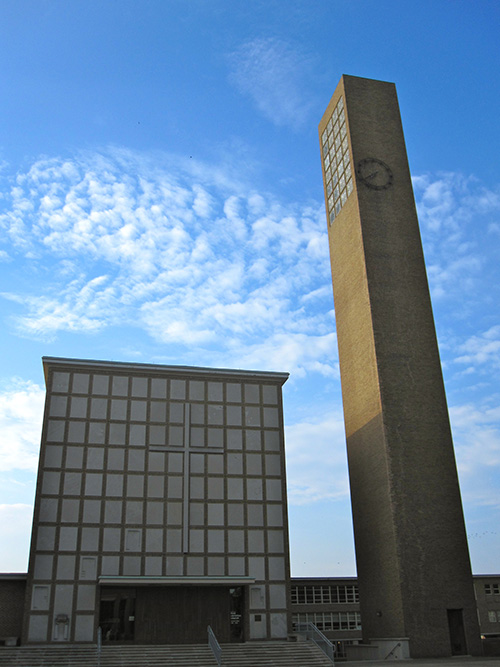
We began with a walking tour through a nearby neighborhood, peeking into the Irwin House and Gardens (1884), a mansion replete with verdant landscaping reminiscent of Italy. The first major visit of the day was I. M. Pei’s Bartholomew County Public Library (1969), sited with a significant relationship to Eliel Saarinen’s First Christian Church (1942) across the street. Both buildings were impressive in their own right; Pei’s library interior was warm and welcoming, and Saarinen’s church commanded a crisp, formal presence. As the first modern building commissioned by the town, the First Christian Church set the tone for the architectural agenda that continued thenceforth. I was particularly struck by the interior of the main sanctuary: the blend of materials and muted tones was soothing, and I found the use of natural lighting and a curvilinear brick wall to be particularly compelling. Yet another small detail not to go unnoticed was Eero Saarinen’s light fixtures that hung from the ceiling. These had an almost aerodynamic feel to them, which only added to the overall spatial composition and presence.
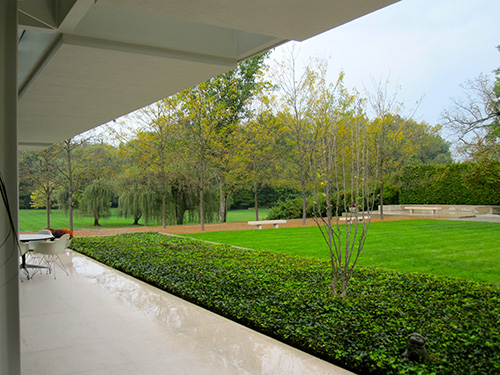
Other morning highlights included a pair of Gunnar Birkerts buildings: Lincoln Elementary (1967) and St. Peter’s Lutheran Church (1988).
At the conclusion of the morning walking tour, we headed back to the visitors center for another short video, this time introducing Eero Saarinen’s Miller House, recently opened to the public. When we arrived at the site, our bus pulled up into the landscaped parking area, and we disembarked, already amazed at the attention to detail right down to the terrazzo carport, which occupied most of a central bay. The Miller House, designed for J. Irwin and Xenia Miller, was completed in 1957 by Eero Saarinen in collaboration with interior designer Alexander Girard and landscape architect Dan Kiley. The plan, a nine-square grid, is focused around a central living area with a fireplace at the very center and features a sunken “conversation pit” situated near expansive glass windows that overlook Kiley’s carefully articulated landscape. One thing I noticed immediately was that despite the dark and gloomy day, the house glowed brightly, due to the expansive system of sky lighting; the entire nine-square grid is, in fact, a more or less continuous skylight. Throughout the house there was furniture designed by Girard and Saarinen, and of course, the requisite Tulip Table, which was initially designed with a fountain at its center. The exterior spaces of the house and landscape were carefully integrated, as Kiley’s allés continued the formal order of the interior outside. The flow of spaces between interior and exterior was evident, and the transitions seamless, almost as if there were no boundary. Throughout the house, one got the sense of a very Finnish touch; the children’s bedrooms were small and organized around a larger play area—much like the house itself. That the focus was rendered less on the individual and more on the collective also made the house an excellent one for entertaining, one of its core purposes for the Miller family.
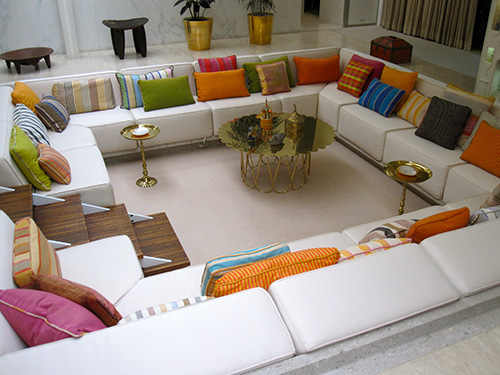
After a lively lunch discussing the morning’s events, we continued with a full afternoon walking tour around the east and west portions of the downtown area. For me, the highlight was by far the low-slung Irwin Union Bank (1972), also designed by Eero Saarinen and now in use as a conference center for Cummins Engine. Although formally the building was a departure from the downtown streetscape, its scale was deferential to its surroundings, and the landscaping, again by Dan Kiley, added to its overall presence. Once inside, the space was quite open and light, and a touch reminiscent of Mies’ Crown Hall. Our group then continued for a full tour of the current Cummins world headquarters, including the original Cerealine Building (1880s) and their adjacent facility, designed in 1984 by Kevin Roche. Other afternoon stops included projects by Fred Koetter, Michael Van Valkenburgh, and Edward Charles Bassett, and concluded at J. Irwin Miller’s office, housed in the former dry goods store, built in 1881 for Joseph Irwin. The compact interior cleverly used sliding partitions to maximize space while maintaining privacy, and the modern office interior was designed by Alexander Girard, complete with custom produced Herman Miller furniture.
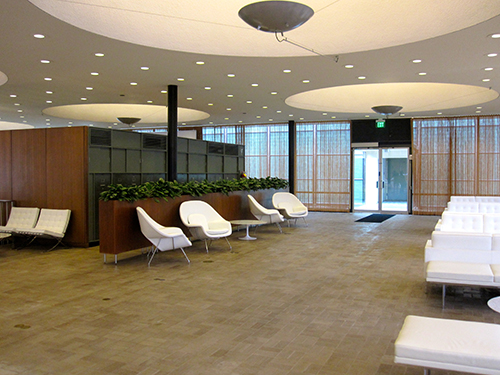
Although this was the official conclusion of the tour, a number of us decided to rendezvous on the edge of town to visit Eero Saarinen’s North Christian Church. As fortune would have it, the building was open and we were able to experience the vestibule and sanctuary firsthand. The asymmetrical plan placed a focus on both the altar as well as the oculus above it, lending a sense of place and a suggestion of more ethereal realms. To be sure, the most striking element of Saarinen’s design is the spire, which rises high above the flat Indiana landscape; any higher, in fact, would have required a flashing light to warn aircraft in the vicinity of its presence.
The Study Day to Columbus, Indiana, was of particular interest to me for its focus on the work of Eero Saarinen, an architect who has become one of the core elements of my unfolding dissertation proposal and project. Thanks to the firsthand site visits, it seems increasingly likely that The North Christian Church and Miller House will be included in the project. Furthermore, I’m happy to report that I’ve already used photos from the day in the classroom during a recent lecture I gave to master of architecture students at the University of Michigan. As I move forward in my career as a scholar and teacher, this experience will continue to add to my growing repertoire of architectural experiences and knowledge.
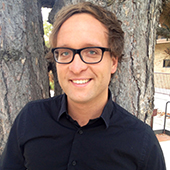 Joss Kiely, Ph.D. Candidate, University of Michigan
Joss Kiely, Ph.D. Candidate, University of Michigan
Joss Kiely is a Ph.D. candidate in architectural history and theory at Taubman College of Architecture and Urban Planning at the University of Michigan, Ann Arbor. He received a B.A. in French and architectural studies from Connecticut College, as well as a Master of Architecture and an M.Sc. in architectural history and theory at the University of Michigan with a thesis entitled, Alternative Architectures of Italian Futurism: War, Lust, Flight, and Dance, 1909-39. His current research focuses on defining a latent "aerialism" that developed during the jet age of air travel in the 1950s and 1960s, specifically focusing on a handful of thin shell concrete structures designed by Minoru Yamasaki, Eero Saarinen, and Felix Candela.