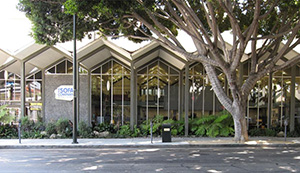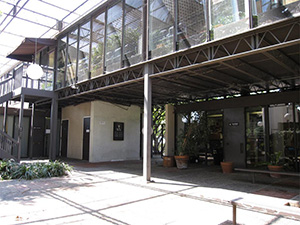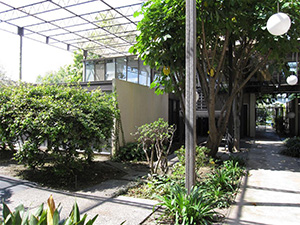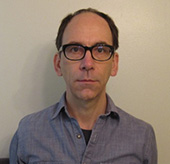Summary
On July 19th a group of 10 SAH members spent the day exploring two museum exhibitions on postwar architecture in Los Angeles, guided by the curators. The exhibitions were among a series of events this spring and summer associated with Pacific Standard Time Presents: Modern Architecture in L.A., an initiative of the Getty Foundation. The morning was spent at the Getty, where Overdrive: L.A. Constructs the Future, 1940-1990, a survey of the period, was on display. The tour was co-led by the curators, Wim de Wit, head of architecture and contemporary art, the Getty Research Institute and Christopher Alexander, assistant curator of architecture and contemporary art, the Getty Research Institute. The afternoon was spent at the Hammer Museum exhibit A. Quincy Jones: Building for Better Living, curated by Jennifer Dunlop Fletcher, head of department and associate curator of architecture and design at the San Francisco Museum of Modern Art, with the tour by Ellen Donnelly, curatorial fellow. The event was coordinated by SAH board member Kenneth Breisch.
Report
Pacific Standard Time Presents: Modern Architecture in L.A., an initiative of the Getty Foundation, was a series of exhibitions and events in the spring and summer of 2013 at institutions throughout Southern California. Following up on 2012's Pacific Standard Time: Art in L.A. 1945–1980, a spectacular project with over 60 institutions participating, this year's was more narrowly focused on architecture and design and on a more modest scale, with eleven exhibitions at nine institutions. If last year's PST made clear the significance of Los Angeles in this period, especially in the 1960s and 1970s, architecture was somewhat underrepresented, with just one major show at LACMA and a few smaller exhibits on specialized topics. This year's PST remedies that with a variety of approaches to this productive period of architecture in Los Angeles.



----
The Getty Museum's Overdrive: L.A. Constructs the Future, 1940-1990, a survey of this period in Los Angeles architecture, served as a useful orientation for the initiative as a whole. The SAH study day tour was led by curators Wim de Wit and Christopher James Alexander (and incidentally, the Getty equipped us with wireless headset gizmos which allowed wandering without missing any of their comments).
The show was organized thematically rather than chronologically, the themes a mix of the urbanistic and the typological. The exhibition opened with Car Culture on the urbanism of the "strip" and the pop-modern architecture associated with it, and Urban Networks on the infastructures of the city -- including freeways of course, but also the now-lost streetcar system, the channelized L.A. river, and the airport. The remainder of the show focused more on buildings: Engines of Innovation, a bit of a catch-all for the high-growth industries of the postwar era: entertainment, aerospace, international trade, higher education; Community Magnets on cultural complexes, shopping centers, and churches, with a section dedicated to the 1984 Olympics; and Residential Fabric a survey-within-a-survey of housing in all its forms.
The materials on view were mostly archival and from the Getty's own collection, including renderings, period photographs, and models, with some working drawings but an emphasis on accessible material. An unexpected highlight was the inclusion of a number of beautiful ink presentation renderings by Carlos Diniz, an independent artist who worked with many prominent architects in the 1960s in L.A., and later nationwide. Indeed it seemed to me one unstated theme of the show was the recognition of figures like Diniz, prolific and practice-oriented, who seldom appear in conventional surveys. The postwar "second generation" of Southern California like Gregory Ain and Pierre Koenig were here as well, but I thought it refreshing to see less familiar names alongside. While often considered derivative or second-tier, such designers were hugely influential in shaping the built environment -- precisely on account of their being mainstream and practical, and productive. Arguably they are as important historically as more prominent and stylistically-influential architects, just in a different way. The show was also inclusive in stylistic terms: beyond the familiar California modernism of glassy openness and indoor-outdoor living, we saw other trends of the day, the experiments in decorative ornament and historical reference that were still distinctly modern.
Most of the period covered at the Getty was one of rapid economic growth, a period in which there was simply a lot of work for good architects (and bad ones too). During this boom Southern California led the way in producing the new American forms of automobile-based urbanism. Today the region is probably the best archive of how cities were built in this period, for better or worse. Not that L.A. was a blank slate, a point the show illustrated well in its presentation of infrastructure -- for example in highlighting the enormous scale of the streetcar system that was dismantled after WWII, yet had established urban patterns that remain today. Still, in the 1950s and even 60s, large swaths of undeveloped land remained, and this was a key condition of what L.A. became.
The exhibition ventured into the later 1970s and 80s in some areas, notably the material on the Olympics and some houses of the 1980s "LA school." Considering the scale of the show, large but by no means sprawling, it succeeded remarkably well in presenting the trajectory from early postwar to postmodernism. But to cover the period up to 1990 was perhaps too ambitious, in that the final decade or so of that period saw the emergence of dramatically different conditions on many fronts: culturally, politically, in attitudes toward the city and toward growth, within the discipline of architecture and society in general.
The most distinctive historical dimension that emerged from the material on display was the normative nature of modernism in the 50s and 60s, spanning the worlds of "high" architecture and fashion and the mass market. The curators were admirably inclusive: presenting googie coffee shops and tracts of single-family homes built by developers, even vernacular urbanisms of working class communities -- alongside the "high" architecture of downtown's music center and a section on "visionary houses." To my mind this approach was quite successful, and implied a redefinition of modernism in more expansive terms -- and in a manner true to the specific historical reality of Los Angeles rather than appealing to artificially-abstract universal "modernism."
This is an important point given the non-specialist audience for a museum show like this, and the rather distressing distance between architectural discourses and popular ideas of architectural history. Architectural modernism is a case in point: cartoonish simplifications are common, whether the images are negative (prison-like housing projects) or positive (Mad Men glam). Closer to home, I was reminded of last year's LACMA show, California Design, 1930-1965: Living in a Modern Way, which was disappointingly uncritical and, in the end, blandly affirmative in the manner of a sales pitch for reproductions of "classic" modern furniture. This year the Getty presented a more complex picture. It touched on darker aspects of modern planning: the casual destruction of the Chavez Ravine community in order to build Dodgers Stadium, the transformation of the river into a concrete drainage channel. It illustrated political and social ideals of the period, the individualized every person's dream of a suburban home, but also the achievement of a racially-integrated community in the Aliso Village housing project. While the focus of the show remained on architecture, it resisted isolating design from the realities it is implicated in. I see no reason a general audience cannot engage with these questions; in fact I would argue the other way around, that the presentation of architecture as purely aesthetic and buildings as isolated objects is an approach that insults everyone's intelligence.
----
The tour at the Hammer Museum of A. Quincy Jones: Building for Better Living was led by Ellen Donnelly, Curatorial Fellow, in lieu of the curator, Jennifer Dunlop Fletcher. A very different sort of exhibition than that at the Getty, this was a survey of one architect's career, a format which tends naturally toward a biographical narrative and an exploration of individual authorship, rather than sweeping historical conceptualizations. Interestingly I found the two shows touched on some of the same issues, and that the material at the Hammer added a provocative depth in its specificity and detail, especially in my thinking about periodization -- how we might define the postwar or "late modern" era.
A. Quincy Jones (1913-1979) had a career that spanned the same decades covered in the Getty show, with his most vital work done in the 1950s and 60s. While best known for houses in a stylish postwar modern mode, his production was actually quite diverse, and included office buildings, churches, academic facilities, libraries. One can discern the typical career path of a successful practice, with more large-scale projects in later years, but Jones never abandoned the smaller scale, he continued designing houses. He also had a special interest in urban planning, and how that interest informed his residential designs is one of the most interesting aspects of his work.
One highlight of the exhibit was the model and renderings of Case Study house #24 of 1961, produced in partnership with Frederick E. Emmons, as was much of his work. Meant as a prototype for a large suburban development, the house was half buried underground with a strip of clerestory windows and number of outdoor terraces, both open and covered, acting as light wells. A rather unusual design, but in fct a pragmatic solution to the environmental challenges of the hotter, more inland parts of Southern California, as well as to the provision of privacy in middle-class suburbs where lots were typically not all that spacious. The project was never realized, in part due to regulators' resistance to the proposed unconventional ownership structure, with large common areas -- a situation which highlights several important issues, about Jones as an architect, and about the discipline of architecture at this time in America.
The project was unusual in another sense, in being a prototype for middle-class housing to be produced in series. In that it followed the original intent of the Arts & Architecture case study house program, which by this time had shifted toward luxurious one-off houses, and toward an aesthetic enabled by the use of expensive steel-frame construction. The resulting split personality of the program lends it a potent historical resonance, even if that complexity is lost in the popular view, dominated as it is by the familiar glamorous visuals of the later houses. The Jones exhibit brought this tension into focus in a particularly effective way.
In the early postwar period, 1946 to 1950, Jones was a key figure in the collaborative Mutual Housing Association project, a housing cooperative in the hills on the west side of Los Angeles. While only partially realized, this was a milestone in translating the architectural ideas of modernism into an American context. The project was conceived in a spirit of idealism, in the provision of expansive common areas and shared facilities, and in the intent to be multi-racial, without restrictive covenants that were common at the time. This explicit leftist politics was in continuity with inter-war European modernism, while the planning engaged with the Southern California landscape, and the houses projected a vision of modern life that was distinctly American. If this was not mass housing, but more middle-class housing for a clientèle with an artistic bent, the project perhaps pointed toward the mass middle-class society that was emerging -- toward what that society might be. Later, Jones and Emmons would contribute more directly to this social imaginary with their prototype designs for Eichler housing developments in Northern and Southern California, today considered exemplars of quality design on a budget.
This was only part of the material on display at the Hammer; Jones was a busy practitioner with a variety of clients, and projects that ran the gamut of programs, although generally not large in scale, and no really tall buildings. Some of his houses were large, notably the sprawling Annenberg estate, "Sunnylands." The exhibition presented such projects in their own gallery, "Living Large," which struck me as the right move, treating these as a different sort of architectural problem than Jones's more modest residential designs.
Jones was a professional and pretty much everything on display was quality work, but for me his most compelling historical significance lies in how he sought to cultivate community and re-imagine residential norms, not only norms of formal design but even norms of property ownership. His path seems characteristic of the postwar trajectory of American modernism: truly engaged with a social mission for architecture, but in real projects rather than visionary plans (and in Jones's case even real prototypes not theoretical ones). In those terms his later work is somewhat ambiguous, but the explanation for that may be less biographical than disciplinary -- how his career spanned a period when the role of the architect in society changed, as did the economic conditions of architectural production.
 Alex Tulinsky, Ph.D. Candidate, University of Washington
Alex Tulinsky, Ph.D. Candidate, University of Washington
Alex Tulinsky is a doctoral candidate at the University of Washington in the Ph.D. in the Built Environment, history-theory-representation track. He earned his M.S. in Architecture (history/theory) from the University of Pennsylvania and has a B.A. in political theory from Michigan State University. His dissertation examines residential architecture in Japan in the late 1960s and early 1970s, specifically the small urban house as designed and theorized by three architects: Azuma Takamitsu, Miyawaki Mayumi, and Suzuki Makoto. Recently he has been living in Los Angeles.